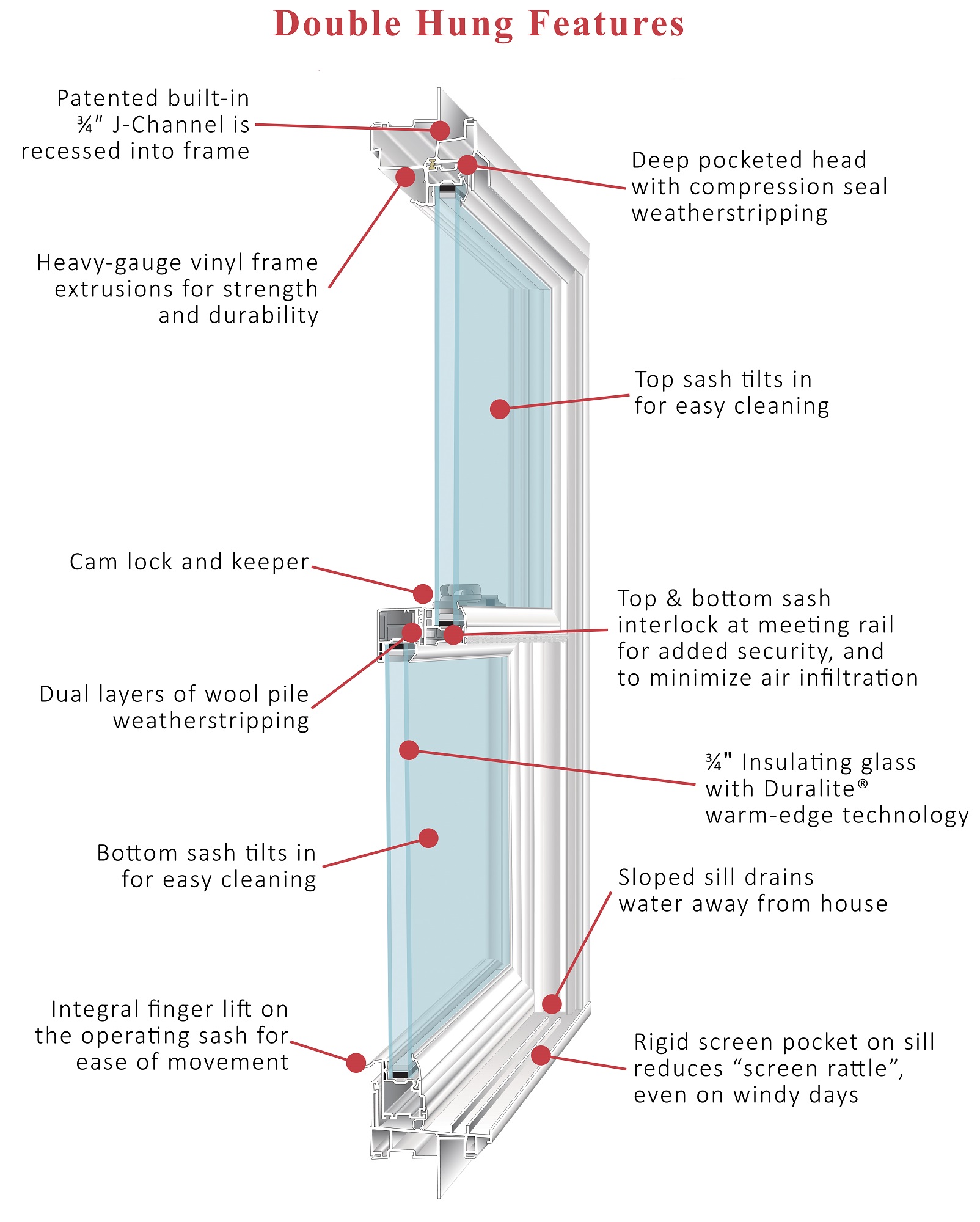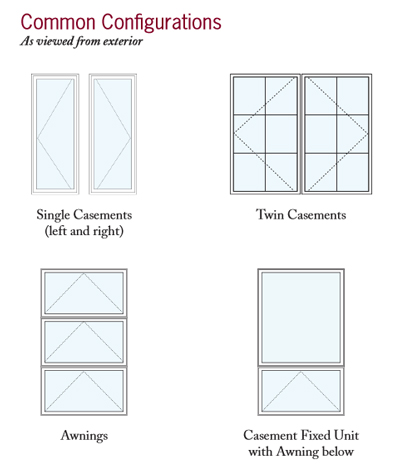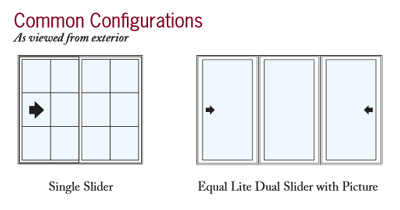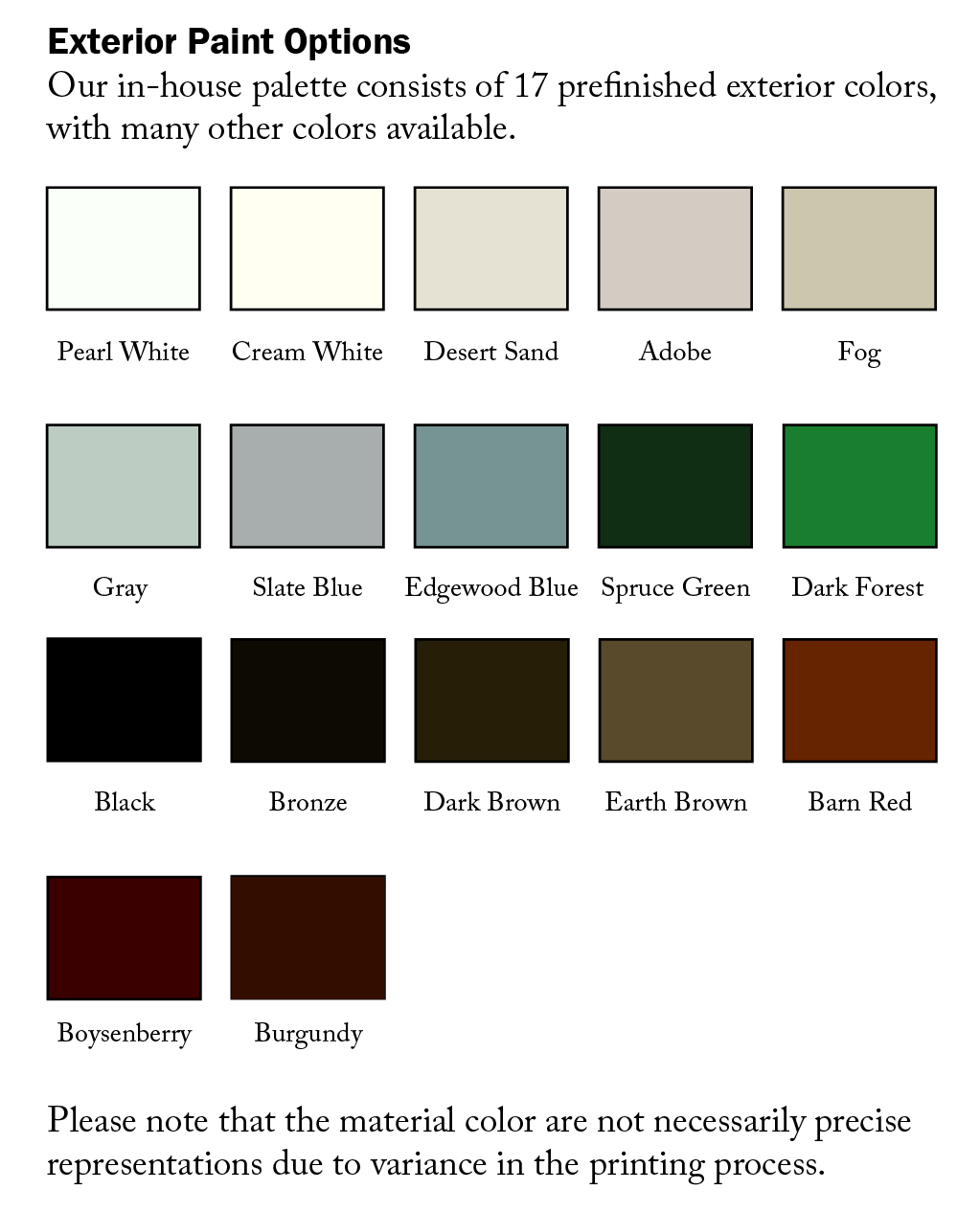
Features

Overview
- · Highest quality vinyl for a lifetime of trouble-free performance.
- · Full 3 1/4" jamb depth chambered frame for maximum structural integrity.
- · Fusion-welded frames and sashes for extra strength and durability.
- · 3/4" insulated glass for superior thermal performance.
- · 1/2" Flat Coil Spring Balances (constant force for easy operations).
- · Lock in pivot pins.


Glazing Options
All Hancock Classics window units come standard with 3/4" Clear Insulated Glass (IG).
The following glazing options are available:
Insulated with Low-E coating
Insulated with Low-E & Argon (Stimulus-E package)
Insulated Laminated Safety Glass
Insulated Obscure Glass
Insulated Obscure with Low-E and/or Argon
Insulated Tempered Clear
Insulated Tempered with Low-E and/or Argon
Insulated Obscure Tempered
Insulated Obscure Tempered with Low-E and/or Argon
Envirosealed Windows™ have the most energy-efficient spacer as measured by their u-factor and edge of glass temperatures.
Glazing Options

Documentation
-
Visualizer
NEW! -
Brochure
-
Measurement Instructions
-
Installation Instructions
-
Performance Ratings
-
CSI Specifications
-
CAD Drawings
Download Classics_NC_Awning.dwg
Download Classics_NC_Awning.pdf
Download Classics_NC_Basement_Hopper.dwg
Download Classics_NC_Basement_Hopper.pdf
Download Classics_NC_Casement.dwg
Download Classics_NC_Awning.pdf
Download Classics_NC_Casement_Stationary.dwg
Download Classics_NC_Casement_Stationary.pdf
Download Classics_NC_Double_Hung.dwg
Download Classics_NC_Double_Hung.pdf
Download Classics_NC_Picture.dwg
Download Classics_NC_Picture.pdf
Download Classics_NC_Single_Hung.dwg
Download Classics_NC_Single_Hung.pdf
Download Classics_NC_Slider_Double.dwg
Download Classics_NC_Slider_Double.pdf
Download Classics_NC_Slider_Single.dwg
Download Classics_NC_Slider_Single.pdf
Download Classics_NC_Transom.dwg
Download Classics_NC_Transom.pdf
Download Classics_REPLC_Awning.dwg
Download Classics_REPLC_Awning.pdf
Download Classics_REPLC_Basement_Hopper.dwg
Download Classics_REPLC_Basement_Hopper.pdf
Download Classics_REPLC_Casement.dwg
Download Classics_REPLC_Casement.pdf
Download Classics_REPLC_Casement_Stationary.dwg
Download Classics_REPLC_Casement_Stationary.pdf
Download Classics_REPLC_Double_Hung.dwg
Download Classics_REPLC_Double_Hung.pdf
Download Classics_REPLC_Picture.dwg
Download Classics_REPLC_Picture.pdf
Download Classics_REPLC_Single_Hung.dwg
Download Classics_REPLC_Single_Hung.pdf
Download Classics_REPLC_Slider_Double.dwg
Download Classics_REPLC_Slider_Double.pdf
Download Classics_REPLC_Slider_Single.dwg
Download Classics_REPLC_Slider_Single.pdf
Download Classics_REPLC_Transom.dwg
Download Classics_REPLC_Transom.pdf Download Walcott_NC_Sliding_Patio_Door.dwg
Download Walcott_NC_Sliding_Patio_Door.pdf -
Warranty